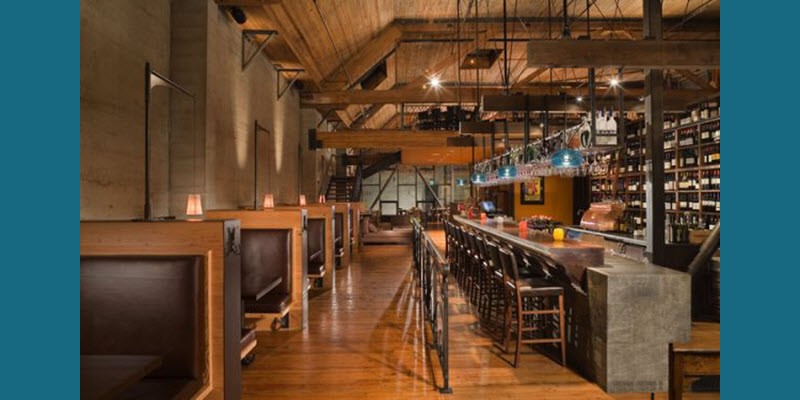Feb 16, 2015
Featured, Commercial
Advice on Restaurant and Bar Design
Our recent Facebook post about our work with the Druthers Brewing Company has really peaked a lot of interest. One of the questions we have received is how do you design and build a restaurant and bar. We’ll be telling you more about the Druthers project in upcoming posts and blogs, but for now here are some general thoughts about restaurant design.
Appeal to all the senses.
It’s not just the appealing smells coming from the restaurant and the taste of food on your palate. It’s also about texture and seating for touching; lighting, color and accents for seeing; and noise abatement and sound systems for hearing. When designing and building out restaurants and bars, you need to consider all of these factors because you are creating an experience.
Offer quality and variety in seating and space design.
If seating is uncomfortable or not well maintained, people leave without ordering another drink or dessert – both of which are high margin items. So a key part of restaurant design is quality, durable seating. Planning a restaurant also means creating a variety of seating spaces such as bar, booths and tables. You want to create areas of privacy and intimacy along with spaces that promote connection and being part of the energy. Additionally, you want to be able to host larger parties in either separate smaller areas or through clever partitioning.
Focus on lighting.
Nobody wants to eat or drink in a place that looks like a funeral home. Natural light makes space warm and inviting. But you also need to pay attention to the artificial light. Lighting fixtures should be interesting to look at and add to the ambiance. The light should be soft enough to be intimate but bright enough for people to read a menu. And lighting fixtures need to be easy to clean because day-to-day maintenance of a restaurant is a big task and dirt always drives away patrons.
Get the temperature and ventilation right.
Airflow and comfortable temperatures are needed for customers to enjoy the dining experience. If patrons are too hot or cold, they will leave and report a bad experience. And we all know the power of social media to affect the success of a new or known establishment. The space should feel like you are sitting in your living room – comfortable in temperature and not stuffy.
Photo courtesy of Osteria La Spiga, a family-owned Italian restaurant located in Seattle’s Capital Hill neighborhood. It has a total surface of 6,000 square feet and it’s located in an early 1900’s industrial building.


