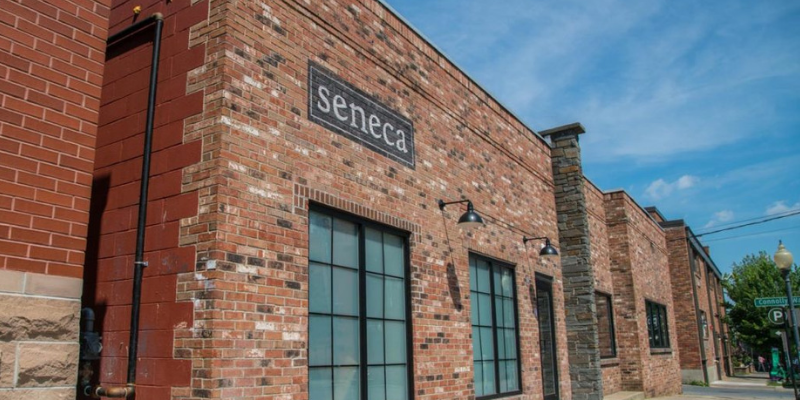Aug 13, 2019
Featured, Design Build
Commercial Transformation
Nothing shows charm and architectural interest quite like a reclaimed building. Many commercial spaces you see now are developed in traditional commercial buildings, but what about those non-traditional spaces? With Sensory Six, you can reinvent those spaces into captivating locations that will show off your unique business. The common trend we see in redesigning these spaces is being able to maintain significant elements of the original structure while also simultaneously integrating modern and functional design elements.
Check out a few of our favorite commercial transformations:

Power Plant —> Office & Restaurant
This reinvented power plant was converted into a mixed-use commercial space. It is now housing office space and a four-level restaurant with a rooftop bar and underground cocktail lounge.

Church —> Home
Give a designer a huge space with high ceilings and an open layout and see what happens! This former church was transformed into a beautiful home, incorporating some of the church’s best features like the stained glass arched windows, open floor plan, and soaring ceilings.

Train Factory —> Restaurant
Choo choo, time to eat! An old train factory transformed into a beautiful contemporary restaurant. The design preserved existing elements from the factory that adds a nice industrial touch to the space like the ceiling rails and exposed beams and brick.

Military Hospital Chapel —> Restaurant
This military hospital’s chapel received a makeover you didn’t know was possible. This restaurant features a beautifully aged ceiling and an open kitchen that’s visible to diners.

Jail —> Hotel Complex & Restaurant/Bar
Planning a visit to Boston? Dinner and drinks at The Liberty is a must. This is one of Boston’s best luxury hotel complexes that includes five upscale restaurants and bars. What was it before? A gigantic prison complex.

Photo: Roohan Realty

Photo: Saratoga Living
Insurance Office —> Restaurant
What about an old insurance building in Saratoga Springs transformed into a fabulous restaurant? Yes, it’s true. Sensory Six teamed up with Mike and Michelle Span, former Chefs at Druthers Brewing, to help make their dream restaurant come true: Seneca. We brought in elements of brick, barn wood and luxury textiles to bring a chic refined rustic feel to what was a standard office space. Our goal was to make it feel like the restaurant has been there for years and we wanted to create a cozy ambiance that people will love. It is quite the transformation, be sure to stop by and check it out!

Photo: Roohan Realty

Photo: Saratoga Living
At Sensory Six, our spaces are designed and built to give your business a competitive edge. No matter the location, Sensory Six understands that commercial spaces should incorporate the highest level of function, aesthetics and wellness. Have a project in mind? Contact us at info@SensorySix.com.
Content
https://www.hospitalitydesign.com/news/restaurants-nightlife/dc-design-creates-china-patisserie/
https://coolmaterial.com/feature/8-buildings-transformed-into-something-new/
https://www.architecturaldigest.com/gallery/you-wont-believe-what-these-restaurants-used-to-be
Photo
Seneca
https://media.architecturaldigest.com/photos/59511def7a95c8191fcbd232/master/w_800%2Cc_limit/What%2520These%2520Restaurants%2520Used%2520to%2520Be%25202.jpg
https://cmzone-vzbqbxhynotw9ion96xv.netdna-ssl.com/wp-content/uploads/2016/01/LicthelenDesign.jpg
https://media.architecturaldigest.com/photos/59511ec8a5d5854f6121fe48/master/w_800%2Cc_limit/What%2520These%2520Restaurants%2520Used%2520to%2520Be%25204.jpg
https://media.architecturaldigest.com/photos/59511f487a95c8191fcbd234/master/w_800%2Cc_limit/What%2520These%2520Restaurants%2520Used%2520to%2520Be%25205.jpg
https://assets3.thrillist.com/v1/image/1192606/size/tl-horizontal_main.jpg
Roohan Realty
Saratoga Living











